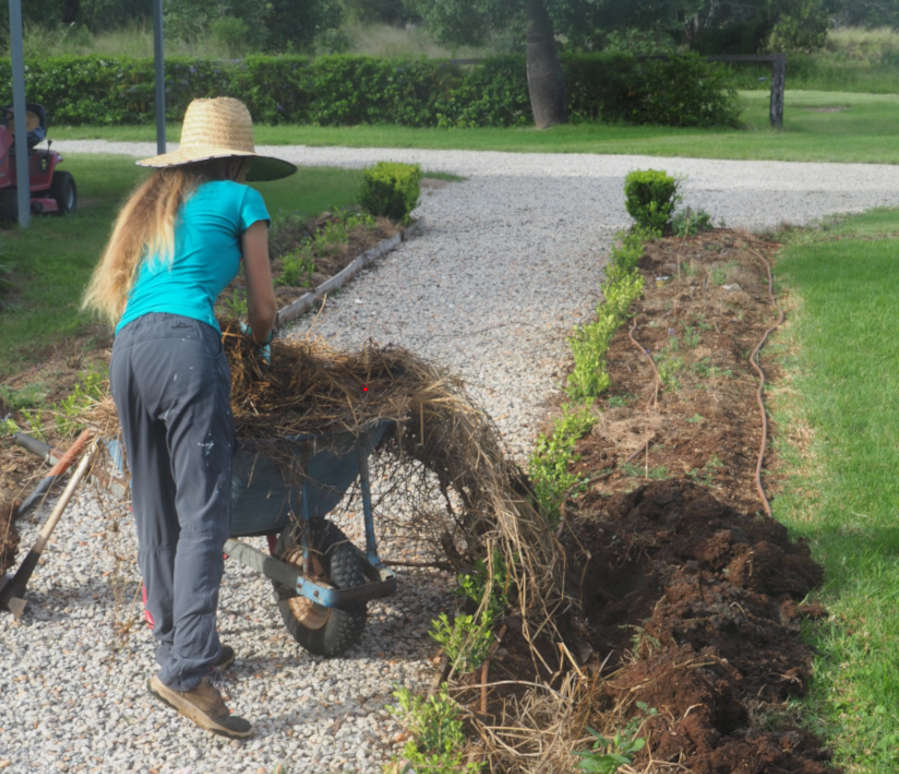When the septic backed up, a garden re-design helped. A personal project re-designing the garden to fit with the property’s new French Formal style and to support the new septic’s evapotranspiration bed.
Originally a market garden serving the Toowoomba and Gatton region Duck Meadows - named for the flocks of ducks visiting the property’s dam and surrounding meadows - is our home. When we arrived, Duck Meadows’ best days were behind it. Both the homestead and the grounds were in need of renovation … then the septic system backed up.
Before
The photo below from the real estate agent shows the property before we bought it. The house was uninhabitable and the grounds largely neglected.
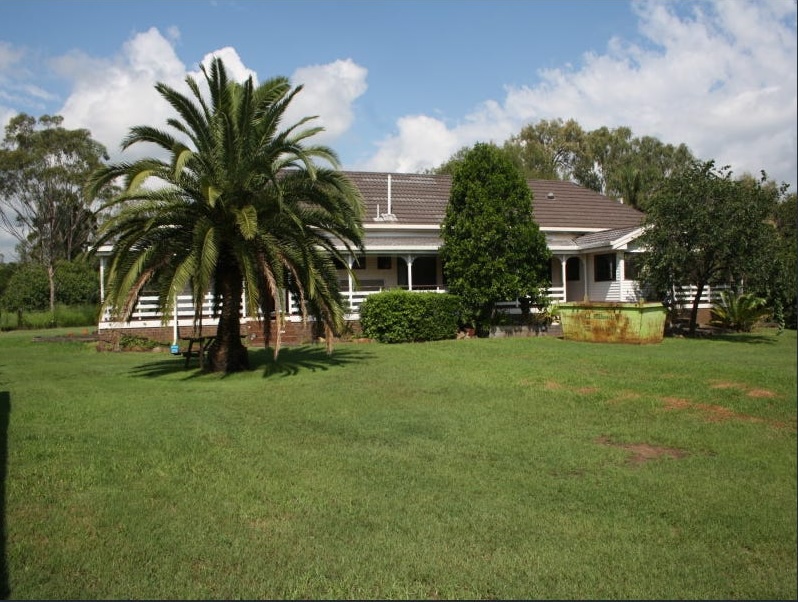
After
A more recent photo of the property is viewed below. Renovations to the house are ongoing. This section of the grounds show installation of a main square courtyard area surrounded by permeable pathways.
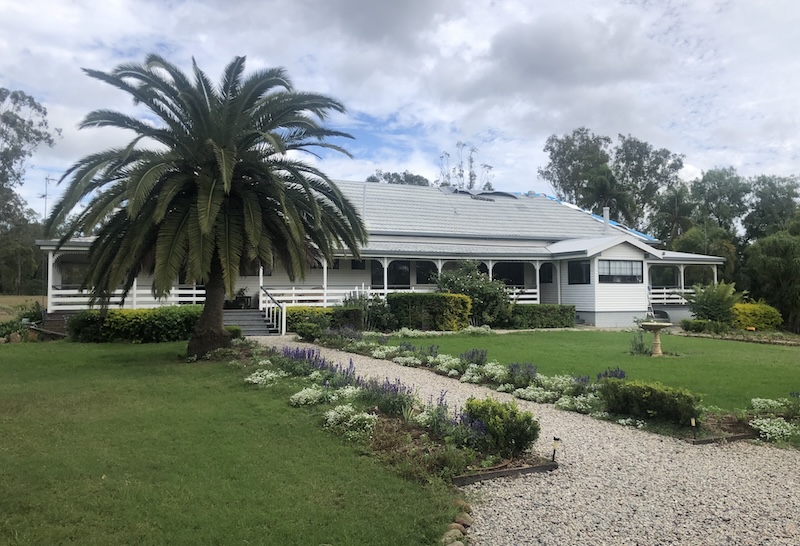
What was done (Landscape Design & Build)
The following describes the main points of what was done in this major residential project, which just happens to be our home. We have split the landscaping in our property into smaller or more logical sub-projects. Only one is presented here for now - the formal garden.
Formal garden
The formal garden is the major landscaping and garden project to date. It encompasses some significant design work in that it had to compliment and assist another large piece of construction - the evapotranspiration bed septic system.
Design Brief (prelimaries)
The brief for the formal garden had two priorities: function and aesthetics.
Functionally, the garden had to support a new evapo-transpiration bed for the septic system. Helping with evaporation and reducing foot and vehicular traffic over the bed. In addition convenient all-weather access to the houses main access points was desired.
Aesthetically, we wanted to make the most of the views from the house and wanted to adopt a complimentary garden design for the house. We were attracted to the symmetry, balance and proportion of Formal French design.
Problems & Requirements
Shown below are just some of the initial problems we had to overcome in the landscape design process. The trees were impacting structural elements of the house, blocking valuable views both of and from the house. The failed septic system is identified which is also the approximate position for the new evapotranspiration system.
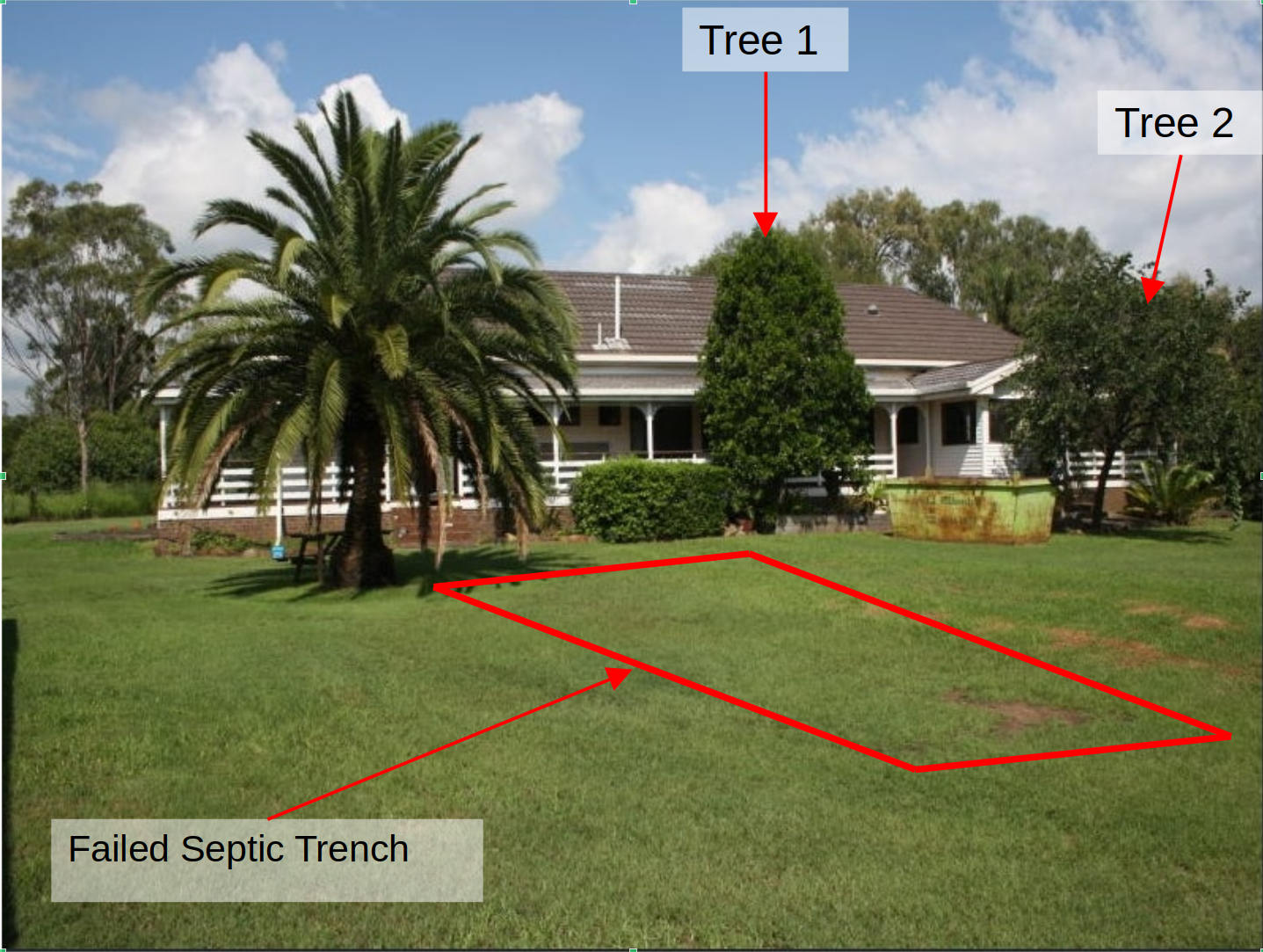
Concept Design
Brainstorming the initial design
A very early sketch of an initial design - part of the brainstorming process. This is where the idea for a central square courtyard with two main access pathways came into being.
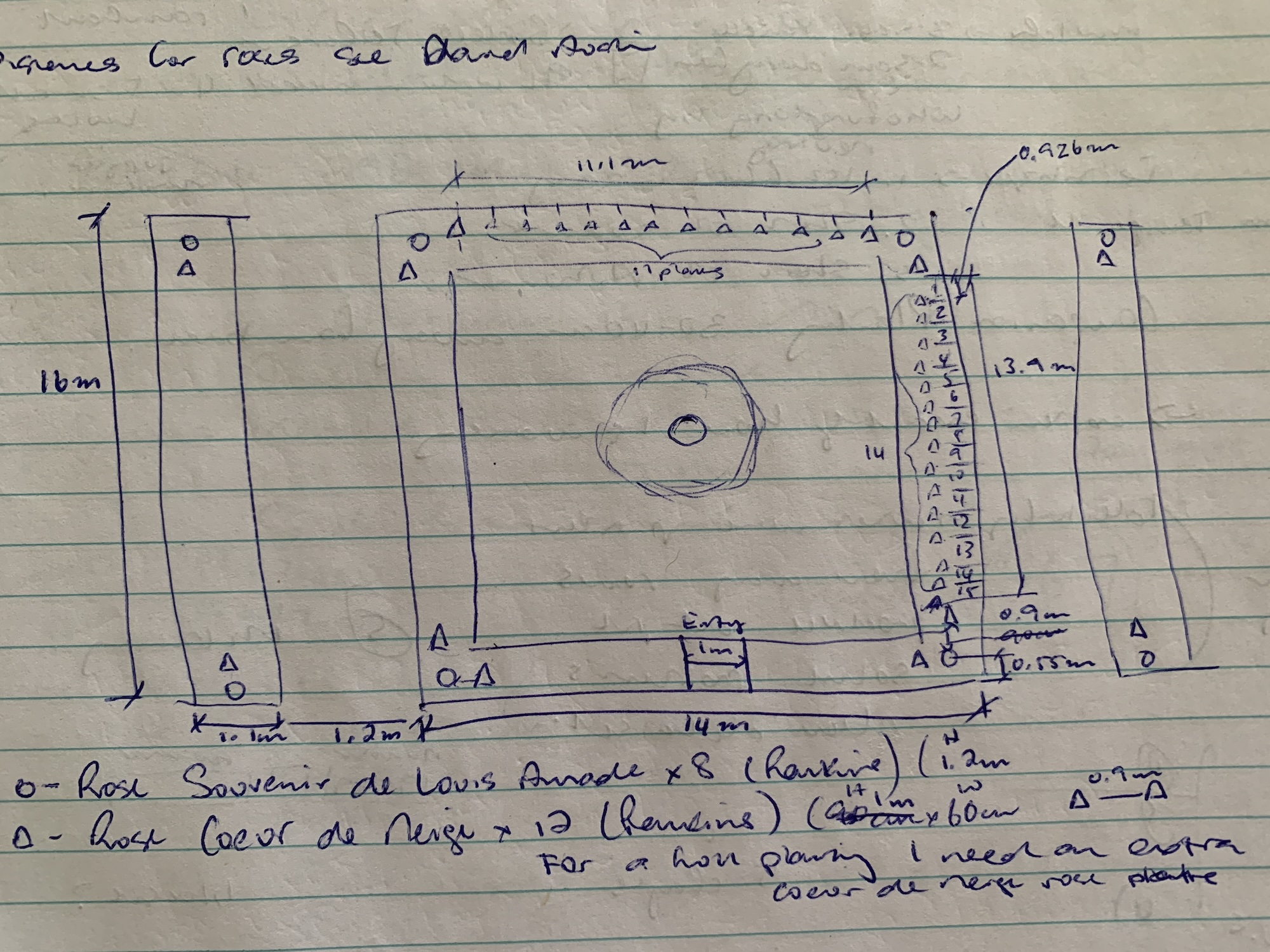
Construction
Evapotranspiration bed septic system installation
The old failed septic system was removed and the new evapotranspiration bed septic system installed. At the same time other landscaping construction activities were carried out eg. tree removal.
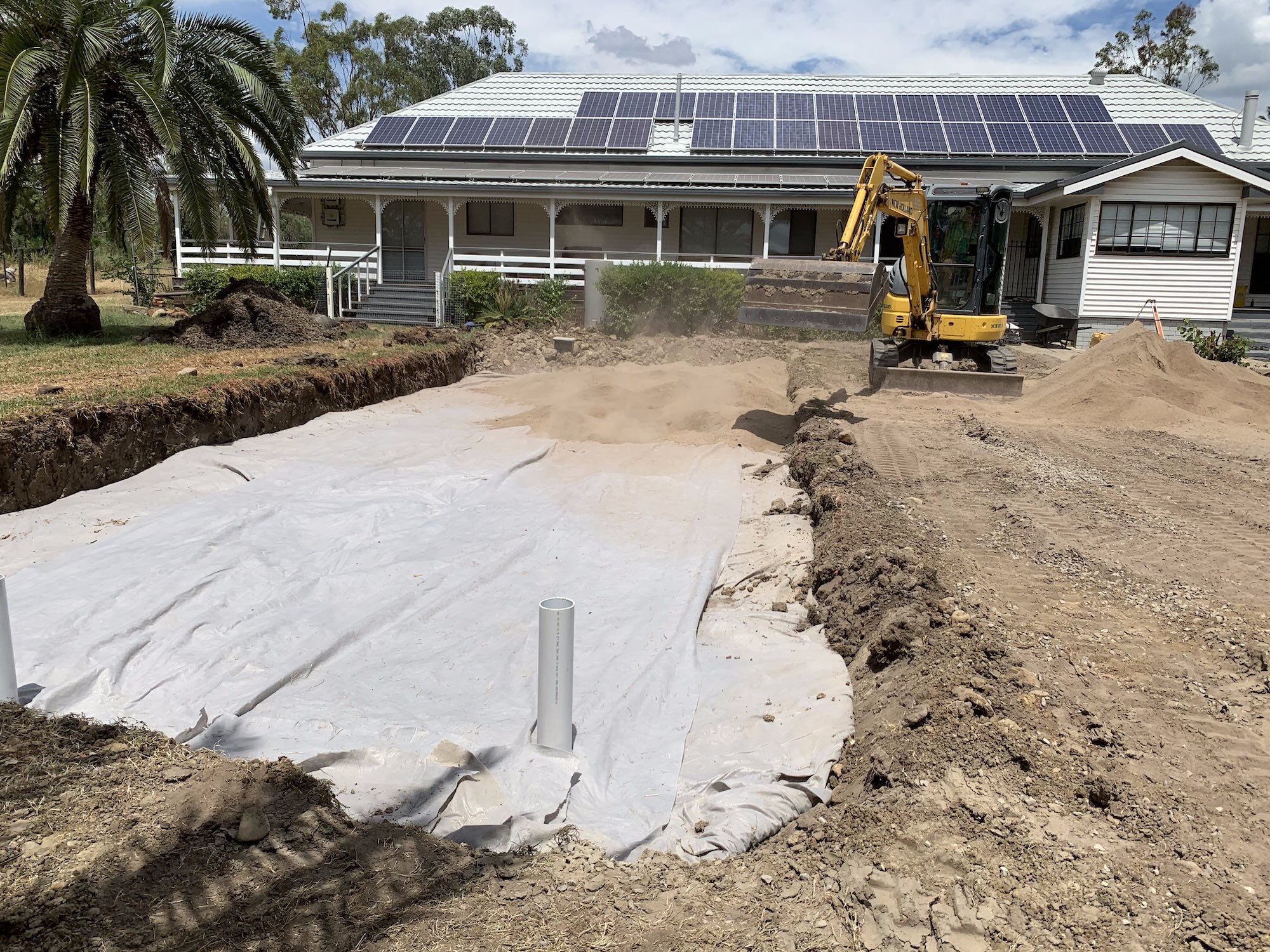
Hardscaping and foundational softscaping installed
Permeable pathways along three sides of the central courtyard were installed. Irrigation has been laid. Garden beds have been installed and initial lawn planting has occured.
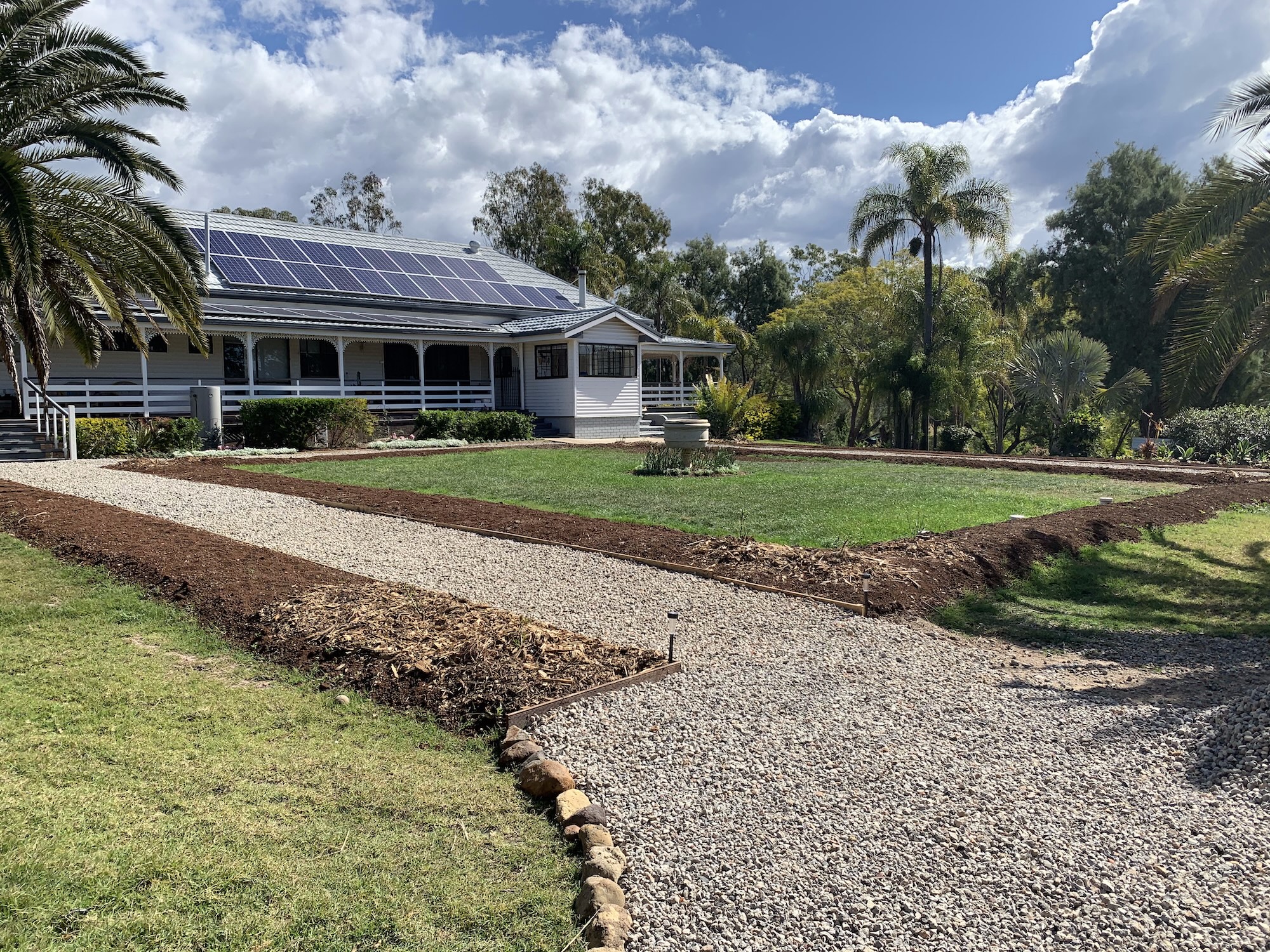
Maintenance (evaluation)
A big and too often overlooked part of the design process is the ongoing post construction care, evaluation and improvements.
What worked and what didn’t
There have been many things that have and have not worked as well as expected. For example, drainage has had to be improved and supplementary irrigation installed. The variety and types of plants has had to be adjusted. For example, trials of Japanese Buxus went well but particular varieties of roses did not perform as well as expected. Hence, we have decided to increase our reliance on the Buxus and remove poorly performing roses.
Ongoing areas for improvement
Being on heavy clay soil one area that is in continual need of improvement is soil improvement. We use organic mulch from the property to do so.

